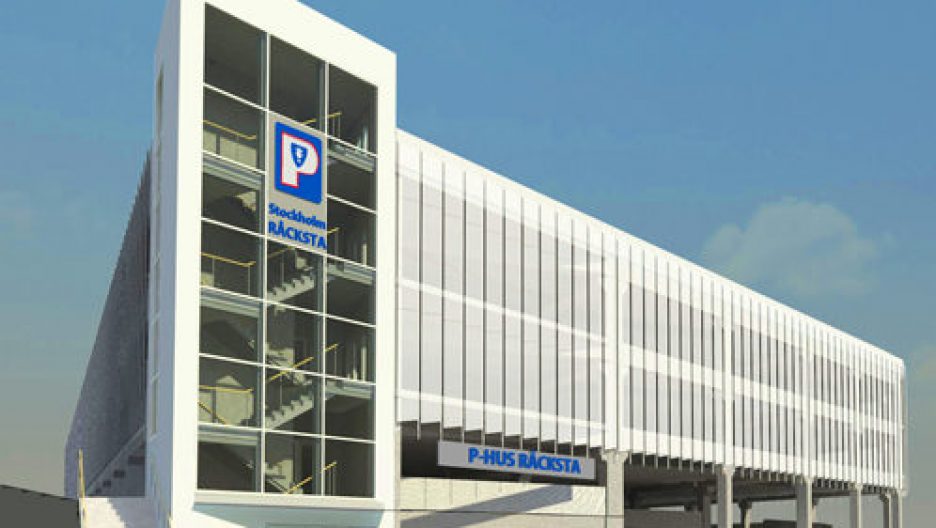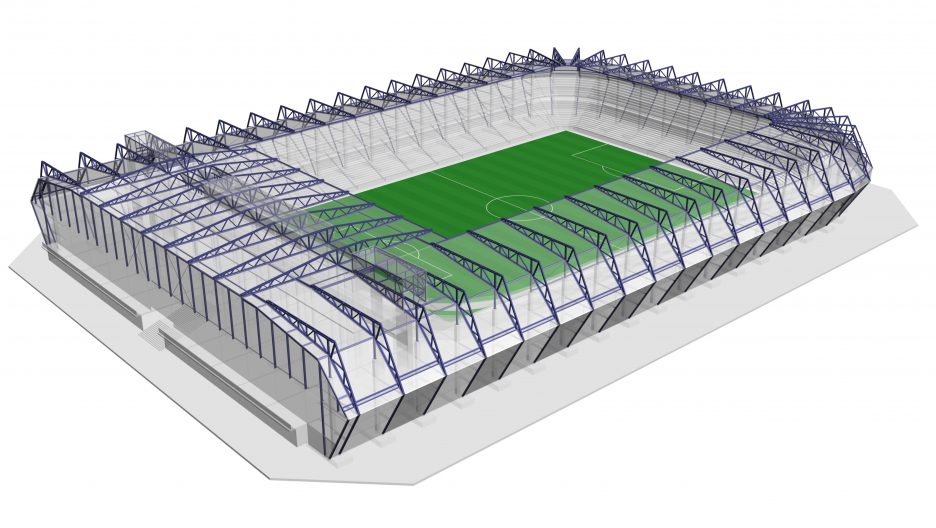Project description
The customer was to build a new 100,000 square foot pharmaceutical production facility designed and utilised exclusively to manufacture high-quality in-vitro diagnostic products. The customer needed extra engineering support and competence when contracted to build the facility in the UK.
Citec's scope
Citec’s work involved the basic design engineering of a main warehouse ~900 tonnes, main entrance foyer ~11 tonnes and canopy ~5 tonnes.
The design was carried out using CAD PDMS software, where the work including delivering the manufacturing drawings, assembly drawings, assembly details from X steel, bolt and foundation bolt lists and material and drawing lists.






