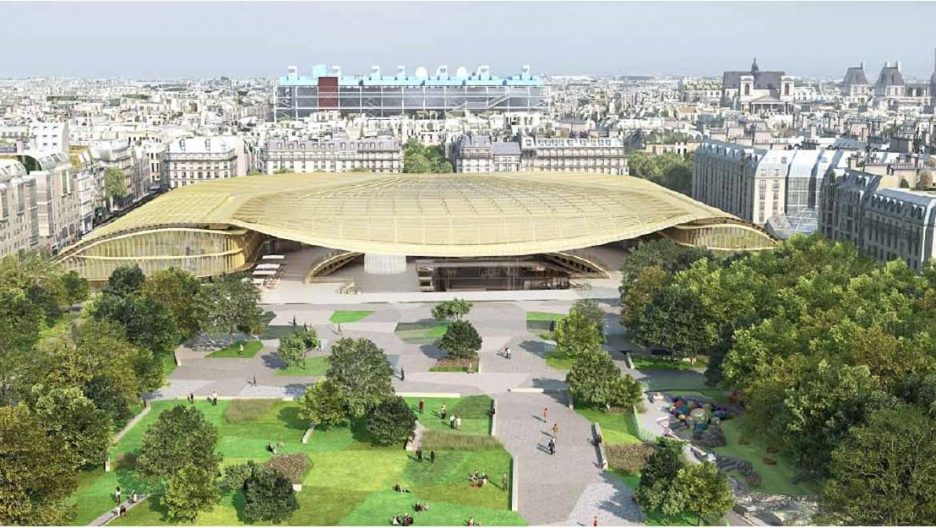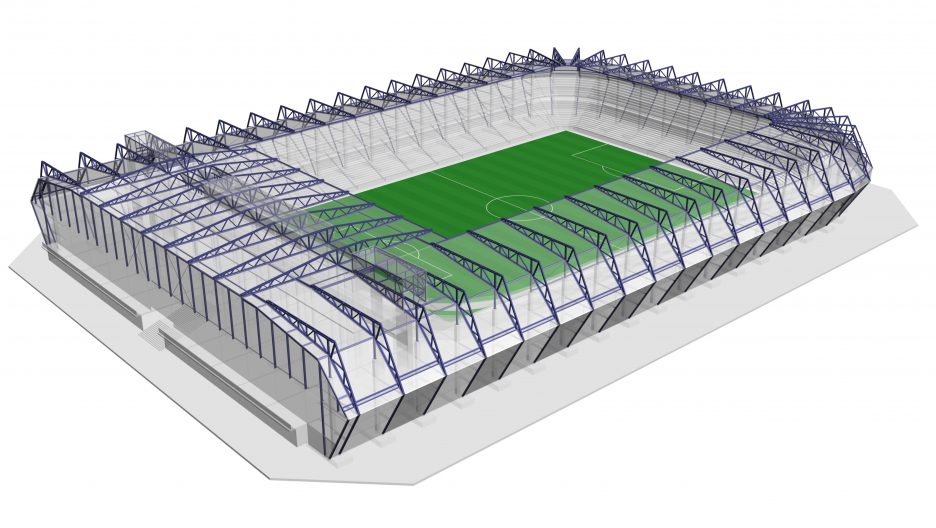Project description
The parking house is an expansion of an existing parking house in concrete. The new structure has been enlarged with three stories and given a complete look. P-hus Råcksta has now all in all five stories and 720 parking places, equaling 7 km of street parking, making it the biggest parking house in Stockholm Parking’s facility range. The parking house, also including 28 parking places for electricity cars, is located by the metro line, leading into Stockholm city center.
Citec's scope
The customer needed detail design of the approximately 2800 m2 facade and railing structure to cover up the concrete main frame. The facade would consist of a light weight steel frame with perforated trapezoidal aluminium sheets in a slanted arrangement to give the structure a modern architectural look.
Citec provided structural calculations, workshop and installation drawings for the facade structure, including wall elements for the top floor drive ramp and perforated custom designed hand railings.
Citec was able to carry out the demanding shapes and variable geometry of the structure by using complete 3D design in Tekla structures.








