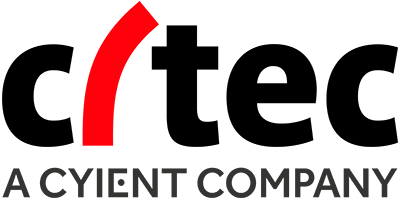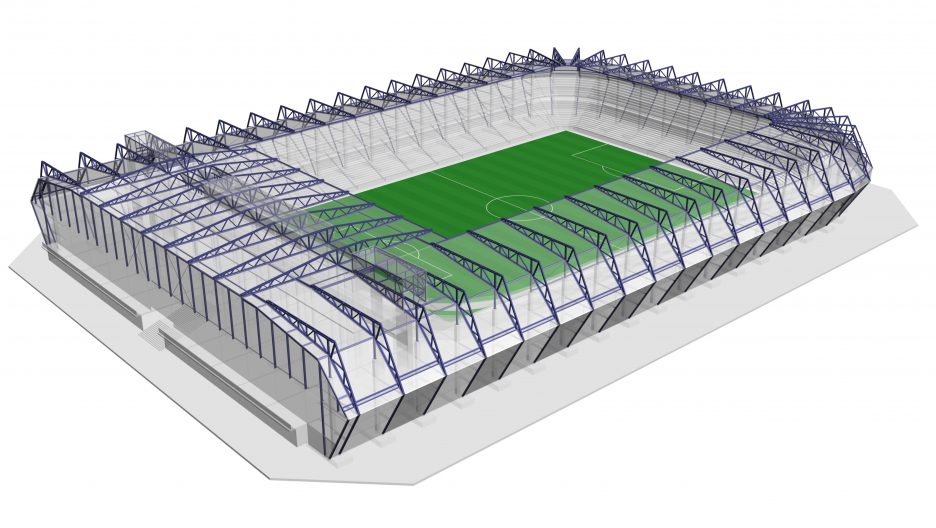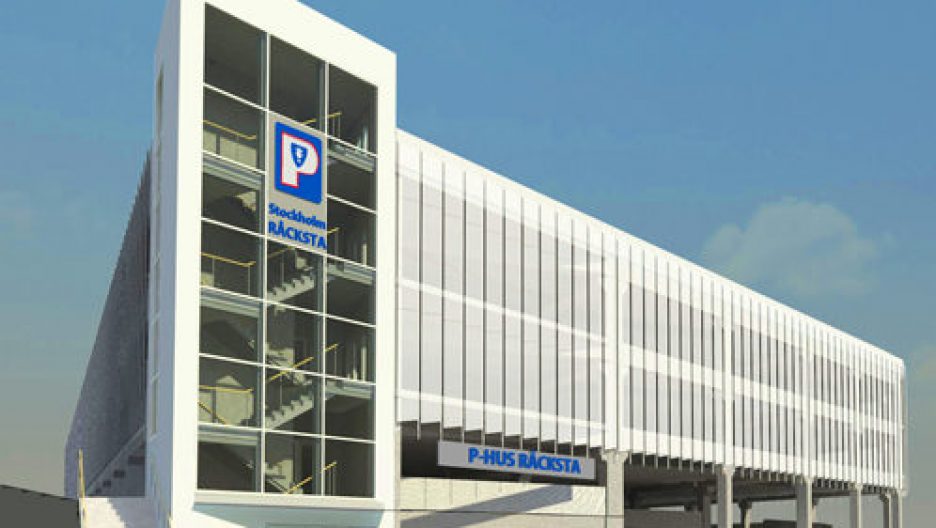Project description
The city of Paris wanted to renew and modernize the Les Halles complex with an open architecture, integrated into the urban environment, permitting visitors to access facilities by means of a public garden, an enlarged pedestrian district and last but not least, a new building, La Canopée.
The building is the emerged part of the subterranean public and commercial space with steel span of about 100 meter and a structural weight of more than 6500 tons. The space dedicated to commercial use is about 6300 m2 and to public use about 7000 m2.
The client needed to transform the complex architectural form of the glass canopy into practical aluminium elements for support of each individual pane. Due to the specific shape of the roof, most support elements were unique in form. Efficient management of the huge amount of data and adaptability to typical architectural software was paramount to successful execution.
Citec's scope
Citec provided the workshop drawings of support elements for canopy frames and parametrical listings from extractions of architectural software. Due to the vast amount of deliverables, Citec´s project life cycle management solution CitecDot was used for uploading, reviewing and distributing the files to the customer.
Citec was able to handle the huge amount of variable geometrical data from extractions by means of macros developed for the TEKLA software. Individual drawings were created on client demand. Parametric listings for direct manufacturing were also made available for ease of flexible manufacturing.








