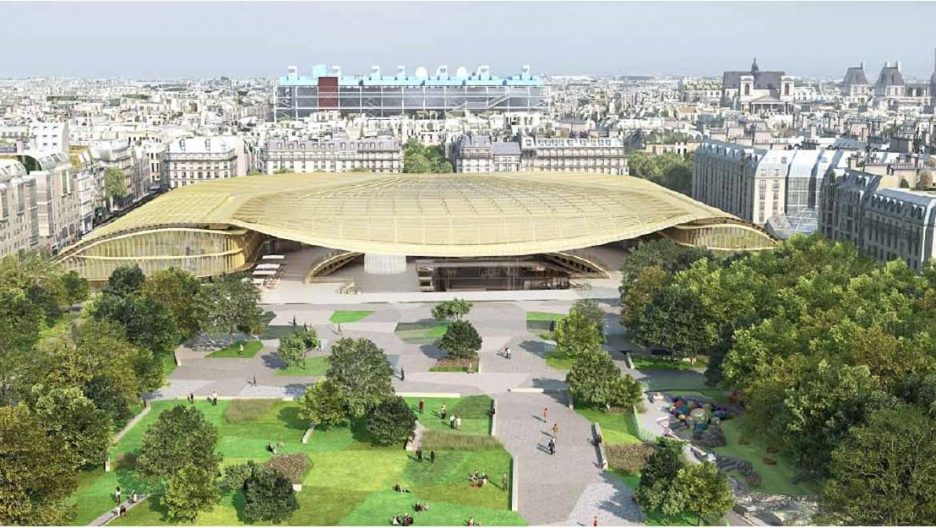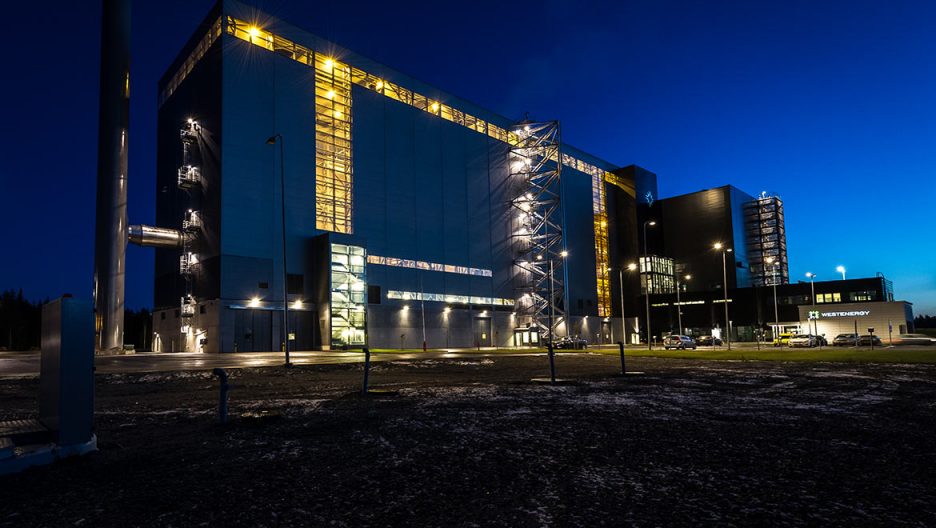Project description
With a 24 000 capacity and ability to house galas and concerts, Malmö’s Swedbank Stadion is one of Sweden’s largest and most modern arenas. In the sports arena the stabilizing steel structures is visible in large areas of the stadium. A close cooperation between Citec’s design team, architect and Ruukki’s structural engineers has therefore been vital to ensure the end result. A number of brainstorming sessions and discussions has lead to a cost efficient structure while simultaneously giving the stadium a strong architectural expression.
One of the main challenges of modelling Swedbank arena has been to ensure the interface between Ruukki’s steel frameworks and supporting concrete structures. Each of the 58 roof- and wall frameworks sits on anchor bolts in prefabricated concrete structures. To ensure perfect positioning of the steel frameworks, each hole in framework-endplates has been made only after having measured and recorded the exact anchor bolt position.
Citec's scope
Citec provided Tekla structure steel design, project coordination, bill of quantities and animations. Though project management and coordination has been done by Citec in Sweden and Finland, the biggest part of the modelling work has been done by Citec in India. With drawing-delivery divided in seven main batches, and a number of design revision, keeping the Tekla-model up to date has also been one main challenges of the project.










